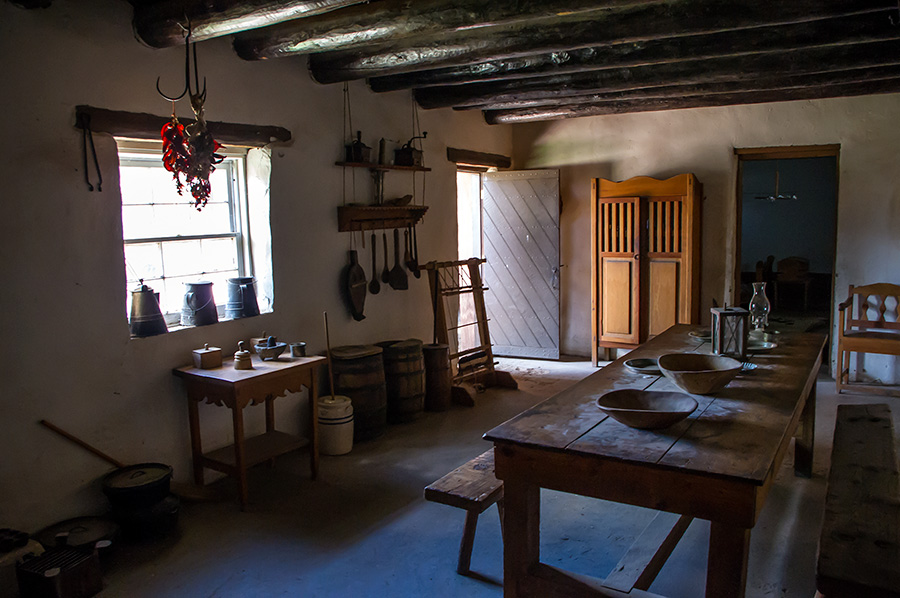Experiencing broad-based evaluation, sensing, consideration of just about everything. Possible birthday fallout, right? Who knows where this goes, hopefully toward more good humor and the light. In the meantime, enjoy this cool image of, what should I call it, the eating area/kitchen of the restored hacienda that serves as the Philmont Scout Ranch’s Kit Carson Museum in Rayado. One hell of an amazing place.
More Old New Mexico

An amazing New Mexico experience
Sign up for email delivery of JHFARR.COM posts via Substack! Same content sooner with bigger photos! ⬇︎
Tags: Kit Carson museum, Philmont Scout Ranch, Rayado
John Hamilton Farr lives at 7,000 feet in Ranchos de Taos, New Mexico, U.S.A. As New York Times best-selling author James C. Moore tells it, John is “a man attuned to the world who sees it differently than you and I and writes about it with a language and a vision of life that is impossible to ignore.” This JHFARR.COM site is the master writing archive. To email John, please see CONTACT INFO on About page. For a complete list of all John’s writing, photography, NFTs, and social media links, please visit JHFARR.ART
Previous post: Can’t Game This Out
Next post: Blue Water in the Sun
SUBSCRIBE to JHFARR.COM
Tag Cloud
Browse ARCHIVES
Browse CATEGORIES
Current HOT POSTS
Latest Posts
- No Other Reason October 21, 2023
- Man on the Water October 21, 2023
- Adobe Hell Motel August 31, 2023
- Late Spring ’23 June 29, 2023
- Engine! June 29, 2023
- ★MATTRESS★ April 7, 2023
- Frozen Dead March 1, 2023
- Into the Gila January 23, 2023
- New Work and Primal Icons December 14, 2022
- Rio Grande Pivot December 14, 2022
- Attention Readers! December 14, 2022

.png)
Oh yeah! I would live there. I must have been a 49er or something, in a past life. That is a beautiful room.
All the rooms in a hacienda lead into one another, shotgun shack style. The rooms form a square, with an open courtyard in the middle. You can more or less circumnavigate the place by walking from one room to another. There’s a covered porch—in Spanish: portal (por-TAHL)- that goes all around the inside of the courtyard. All the cooking was done outdoors in the courtyard over fires or in clay ovens.
So the whole thing is a big walled-in square. One wall has a gate in it big enough for horses and wagons. There are passageways from the courtyard to the outside through each of the other walls, presumably for convenience or to offer escape routes. The windows in the rooms are only on the courtyard side, the inside. It’s quite the fortress.
You must log in to post a comment. Log in now.